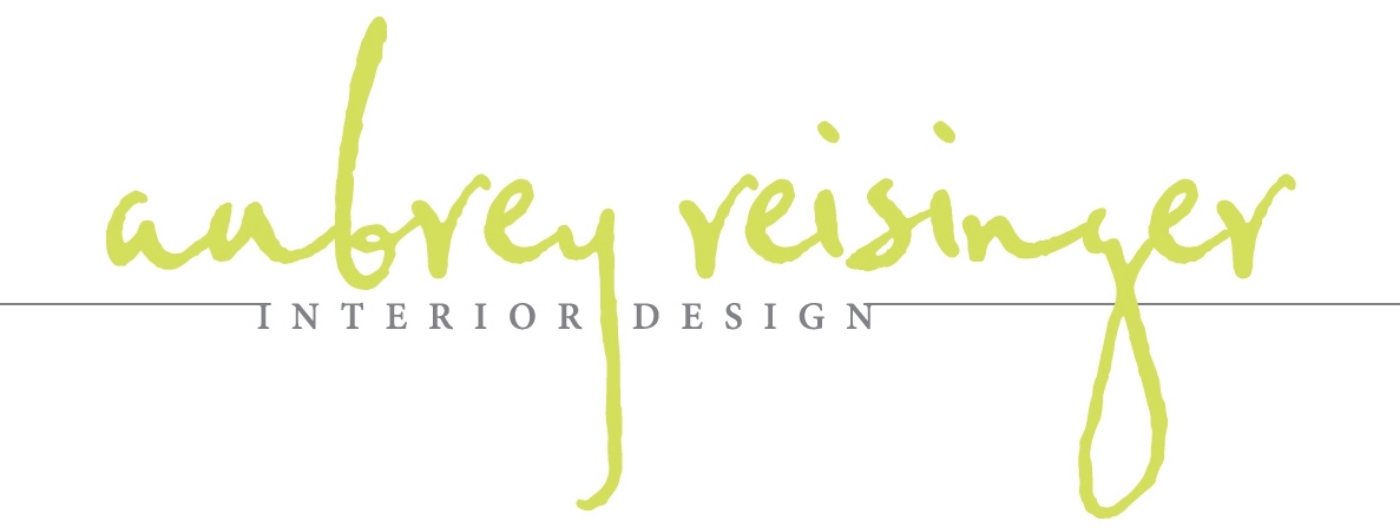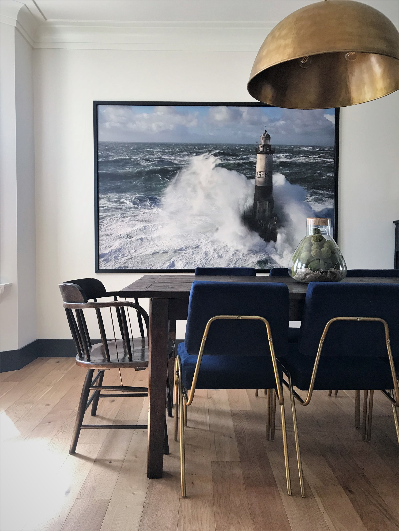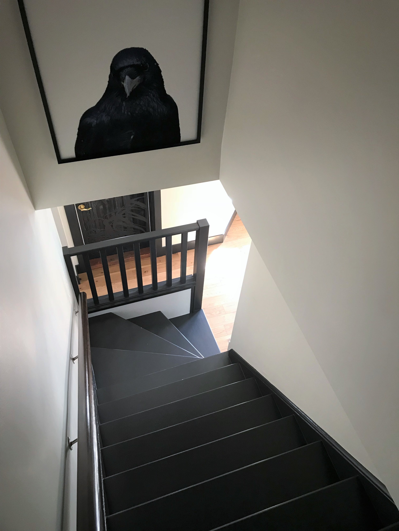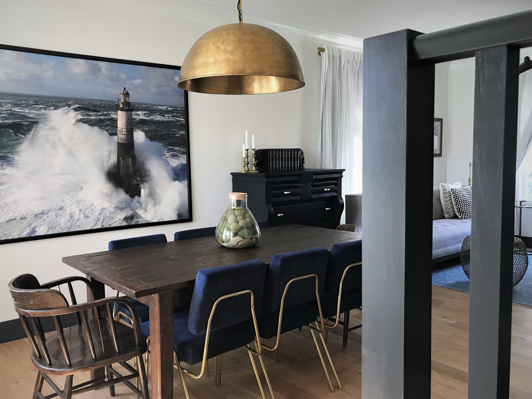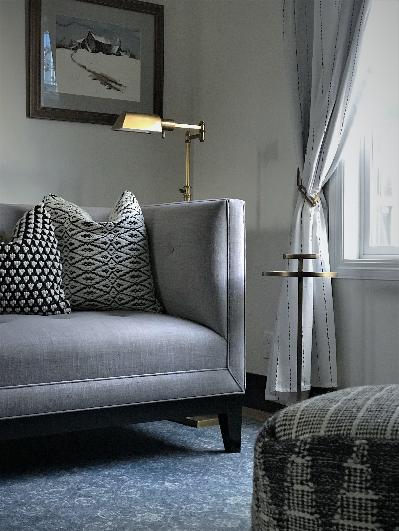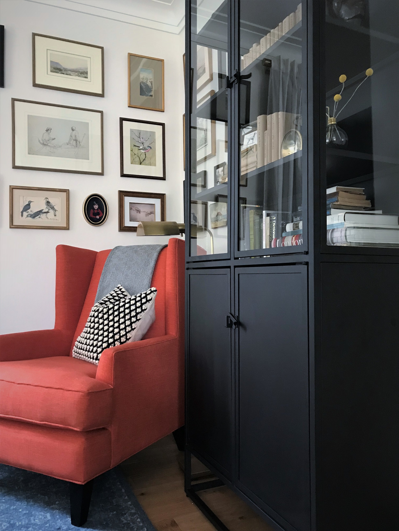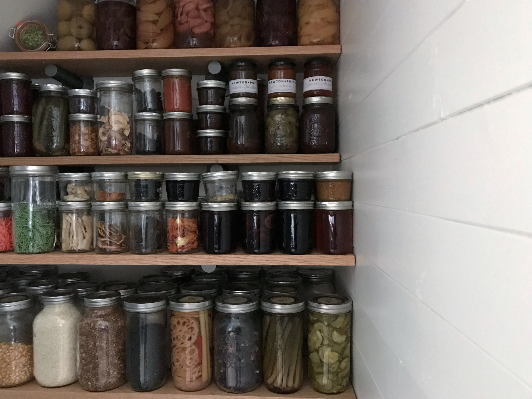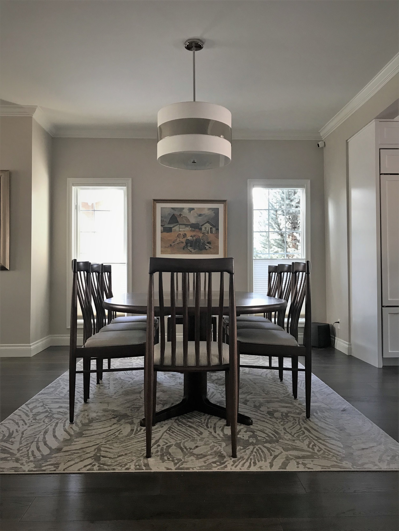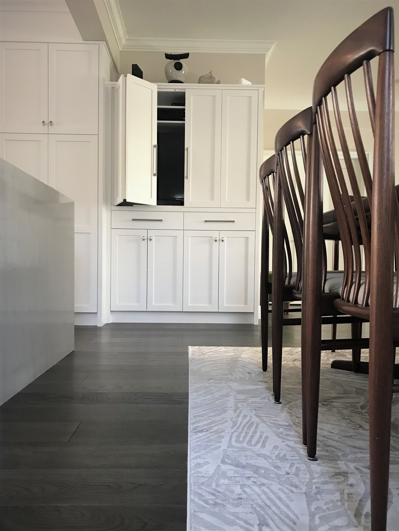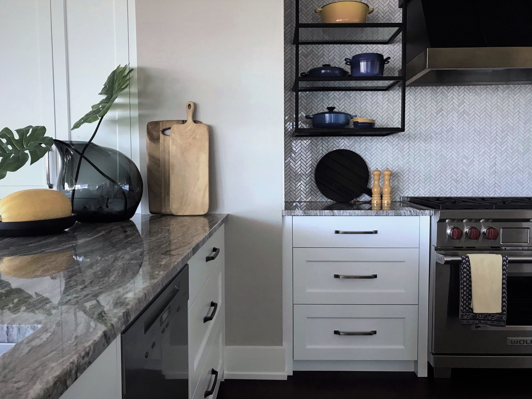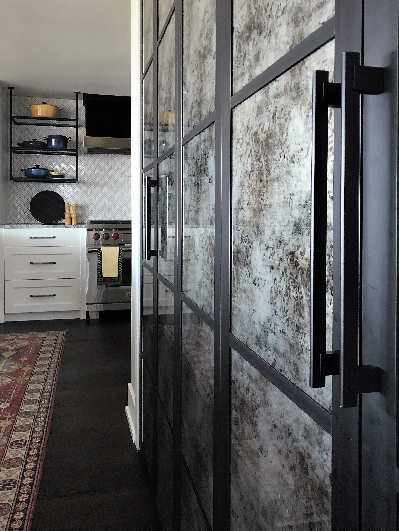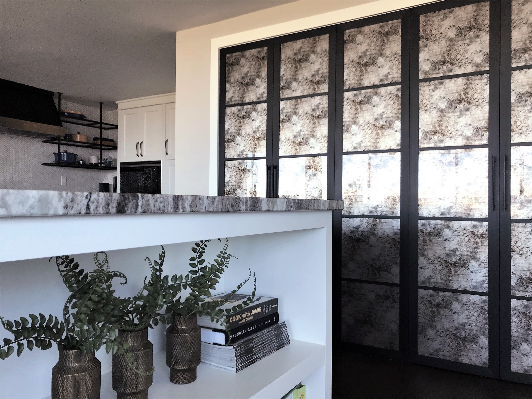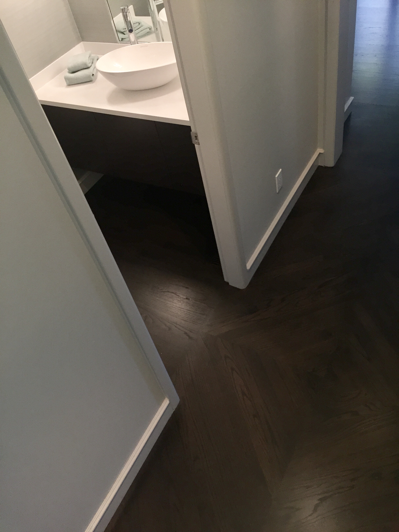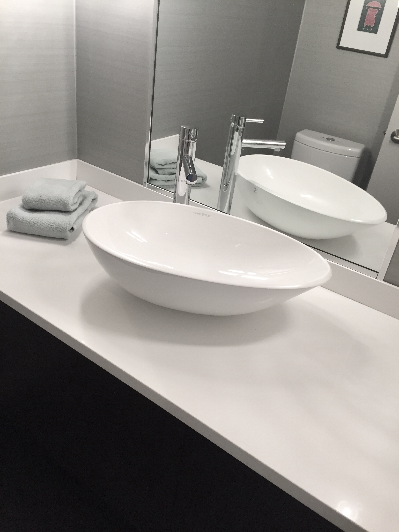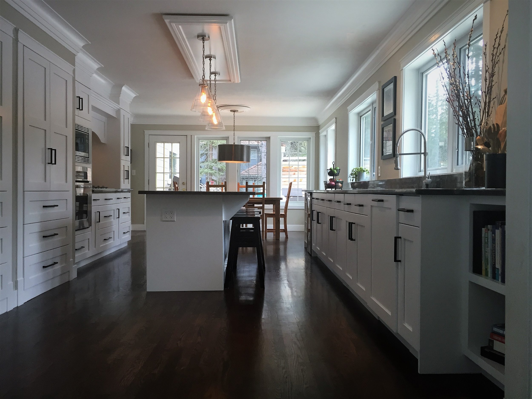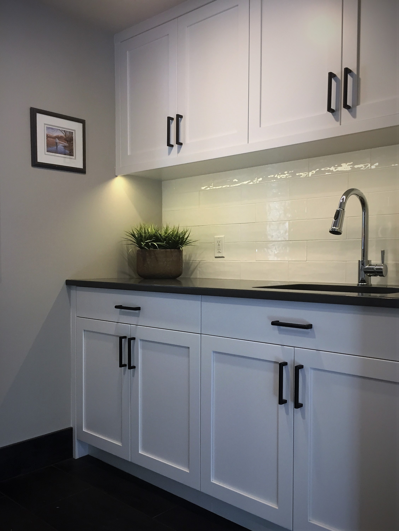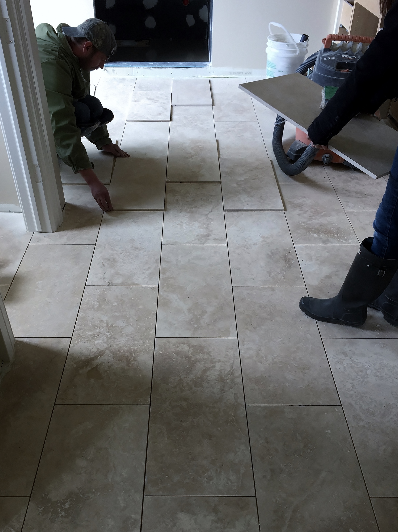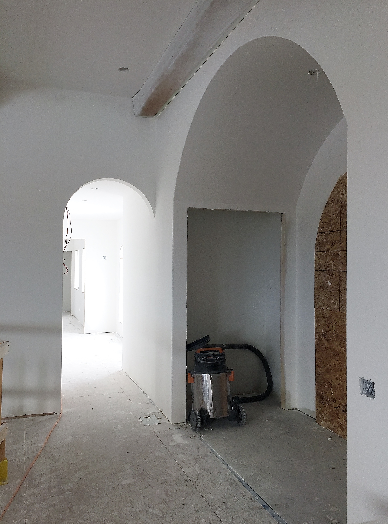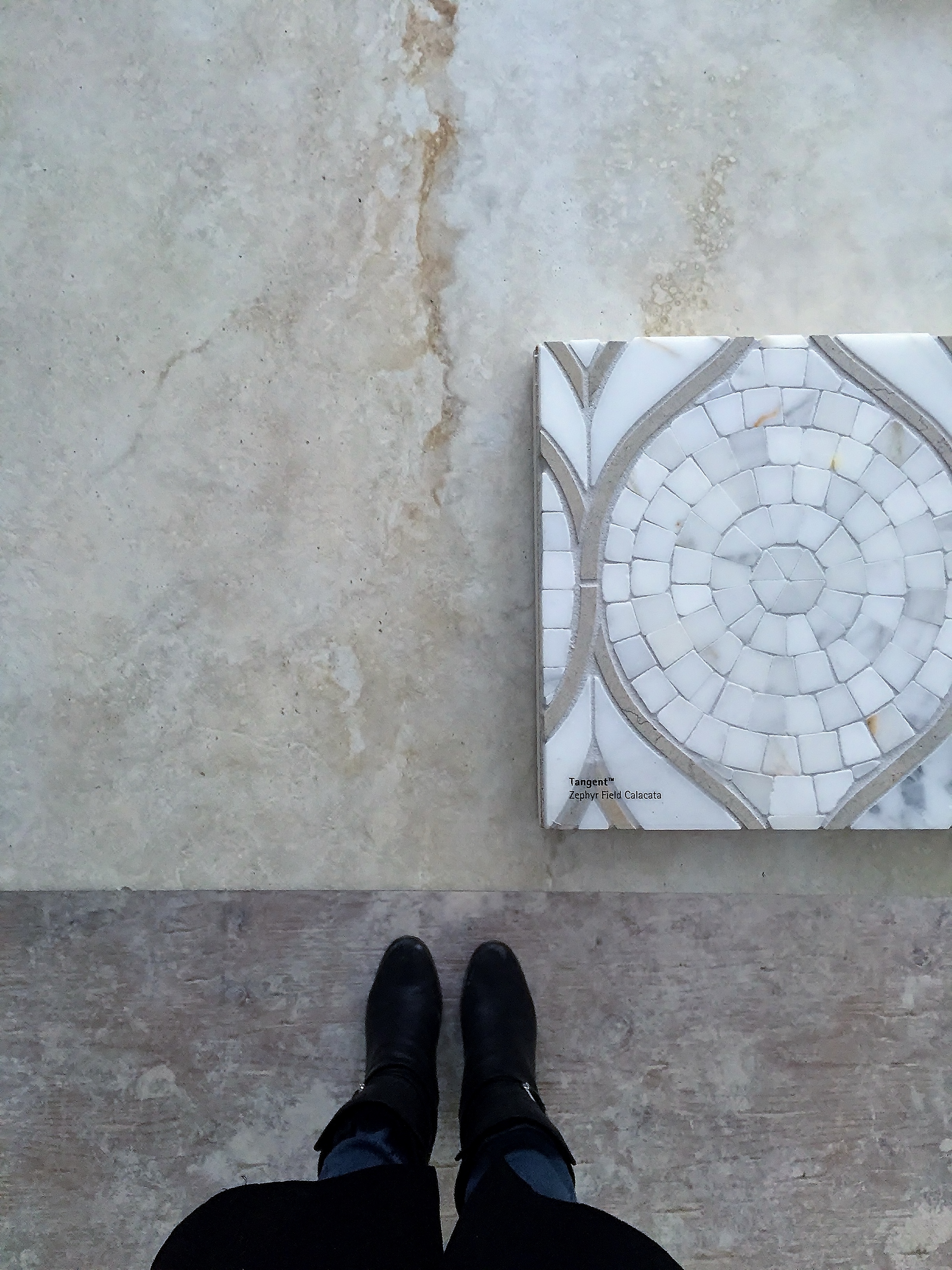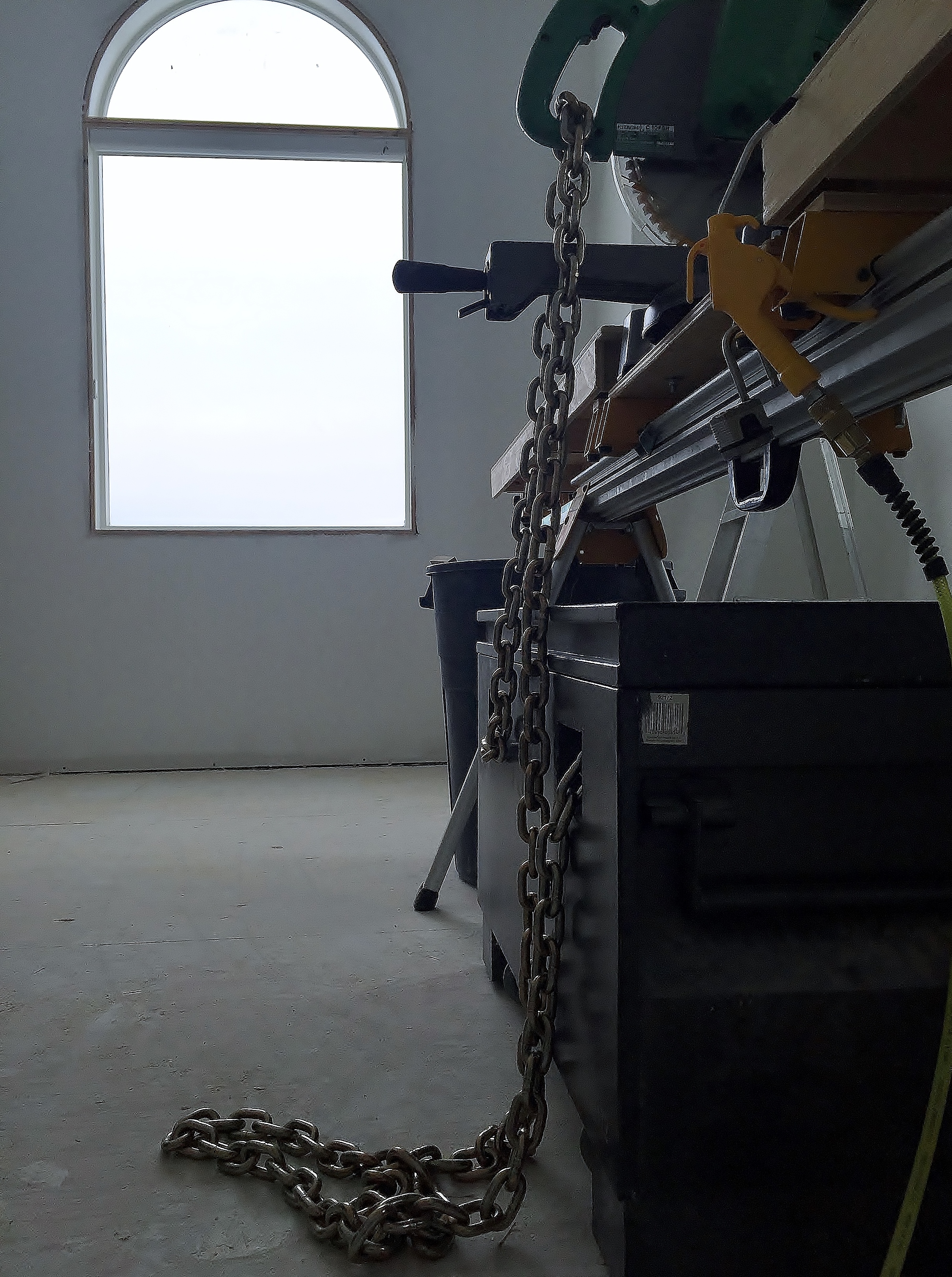nestled in the foothills just west of calgary lies the charming little hamlet of bragg creek... rich in both character and community, it is here that i was fortunate to be introduced to this equally charming family - who were seeking some very practical improvements to their cherished acreage. situated on a lovely lot, their home had "good bones" one would say... with a generally good layout and generously sized rooms throughout. but it was not without a few pain points! with a wish list in hand, we set out to create some better functioning spaces - with the added bonus of getting a sweet little face-lift for the rest of the house along the way :)
the biggest part of the renovation happened to be at the primary point of entry for this busy young family: the mudroom (or lack thereof?!), where they needed a better functioning space that was to include the family laundry area, storage for all the coats/shoes/and sports equipment that inevitably needed to be controlled here, as well as providing overflow pantry space from the adjacent kitchen, and also as well, a dedicated homework room/craft area and family charging station/message central...?! all in just under 300 square feet!?! challenge accepted ;)
on top of all that, their list included a complete master suite refresh, fresh paint throughout (goodbye oak trim! hello wonderful white!), new hardwood stain, new carpet and some new light fixtures here and there! all things considered, we were able to refresh the whole home on a relatively modest budget ;)
but nowhere did we see the effects of this modesty more than in the kitchen. never part of the original scope - it slowly became apparent that with all the action going on around it - we couldn't not spruce it up too?! by completely refacing the existing cabinets, utilizing a few key changes/updates to the cabinets as they were, and surrounding everything with fresh finishes and fixtures - we were able to create a pretty impressive transformation?! resulting in a space that now looks and works as good as all of the new changes going on around it :)
completed with the talented and true guys over at willowbrook homes, this recent renovation offers just the right mix of rustic charm and modern sensibilities.... creating a home for this family of four that they could truly live in - and couldn't live without!
welcome to bragg creek!
