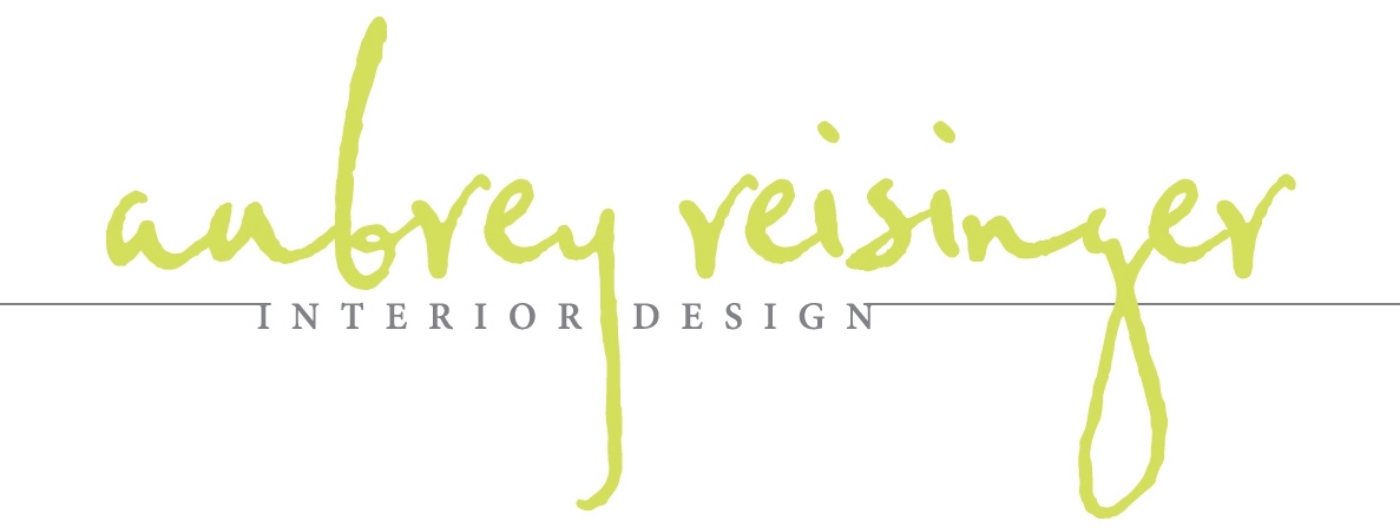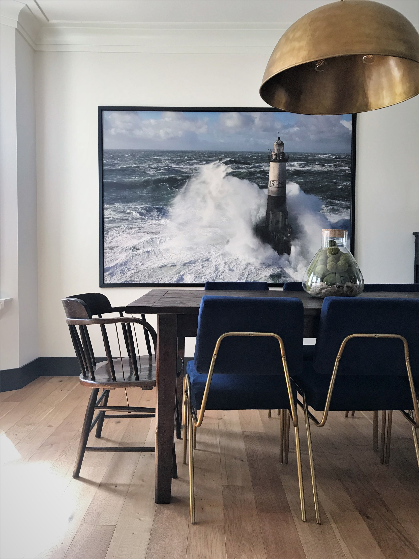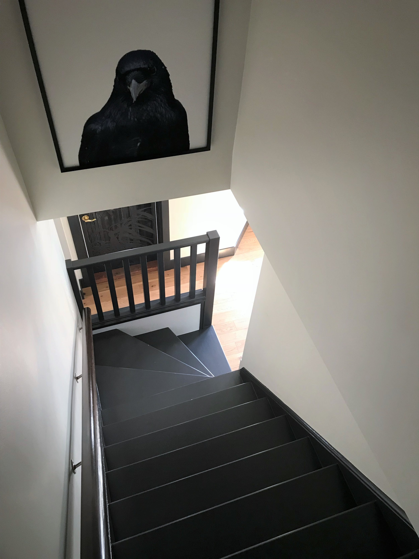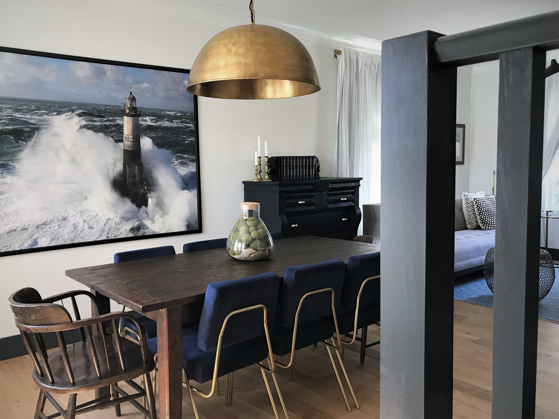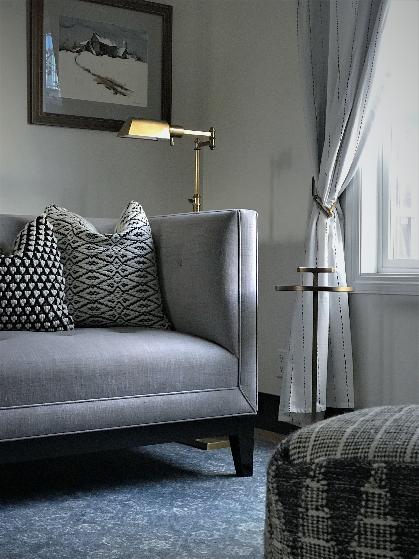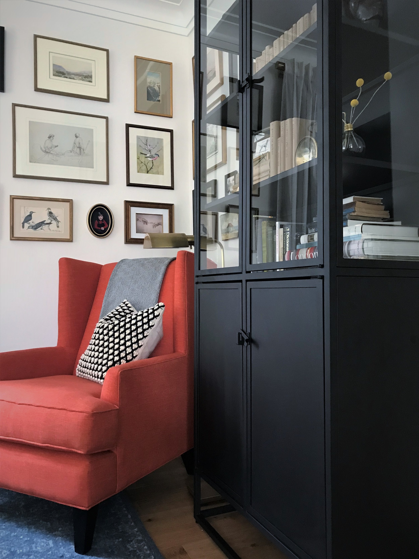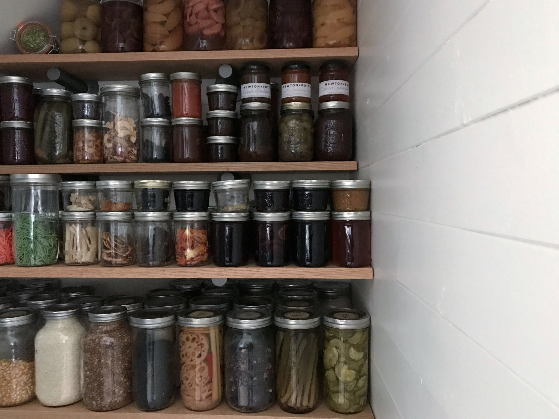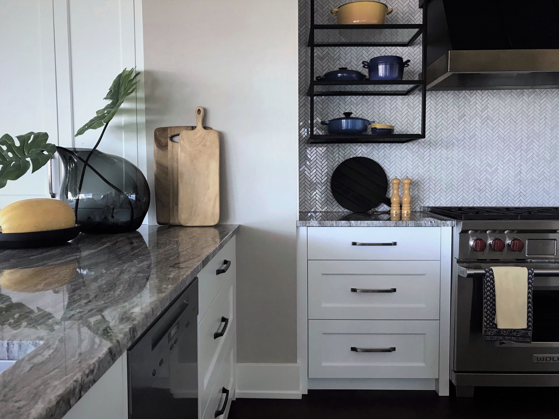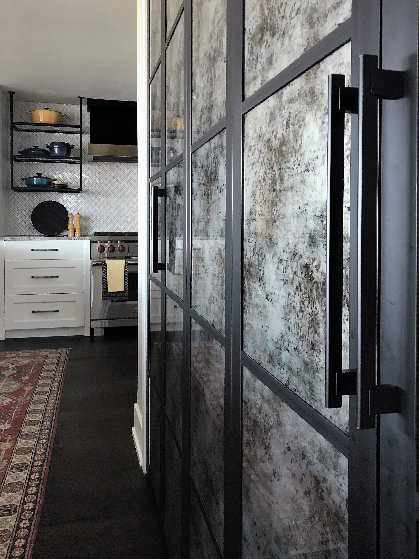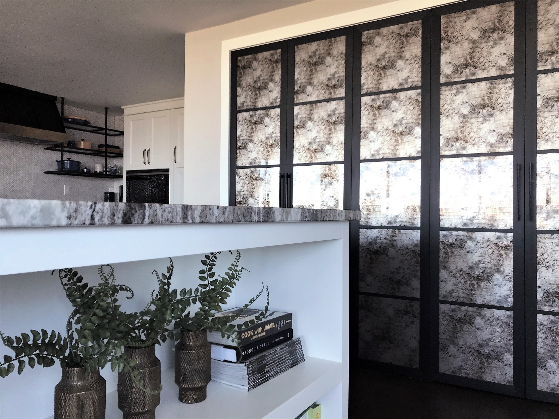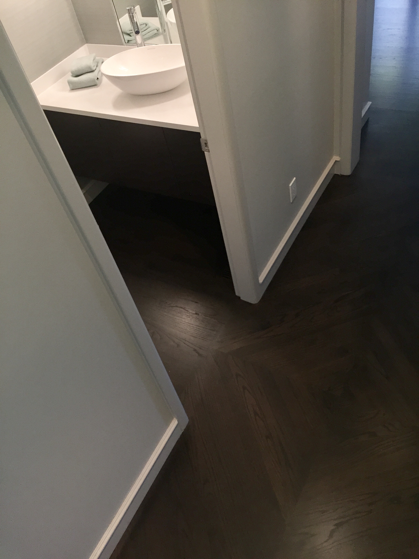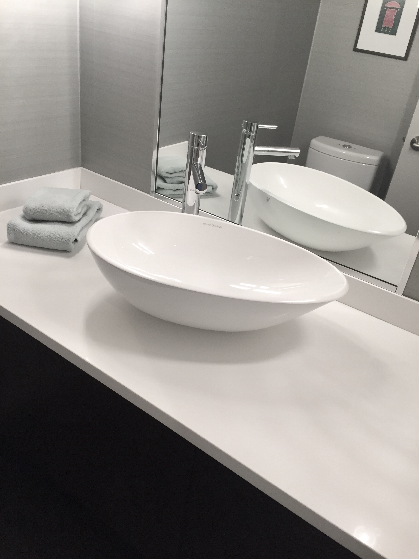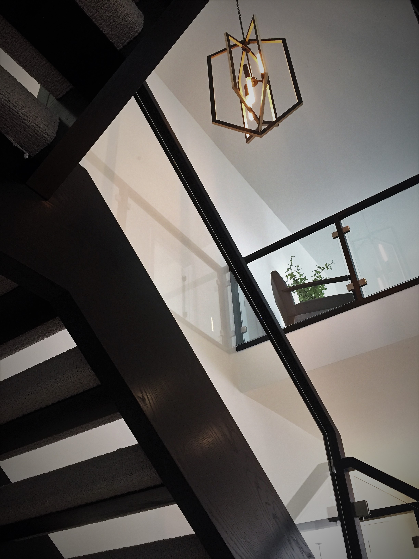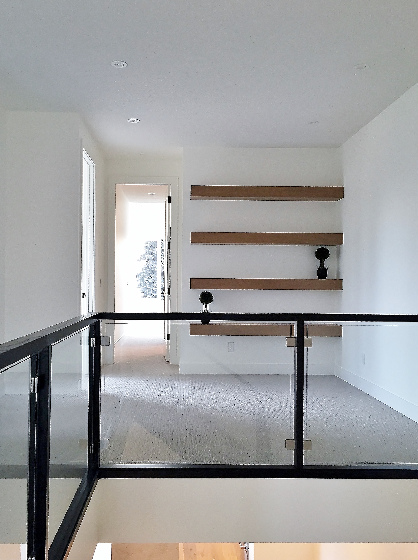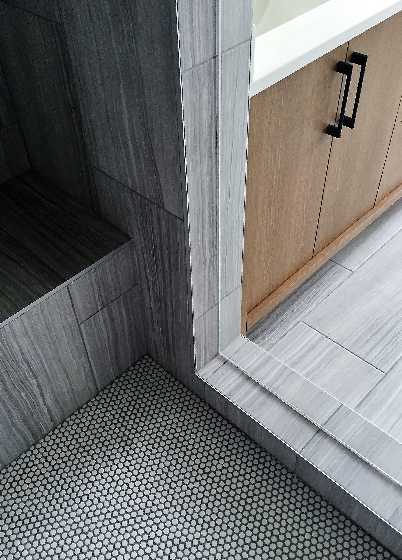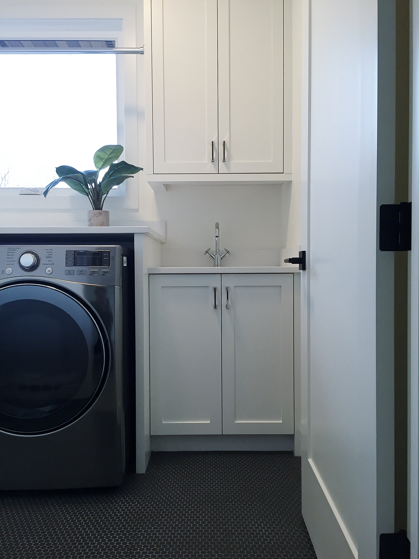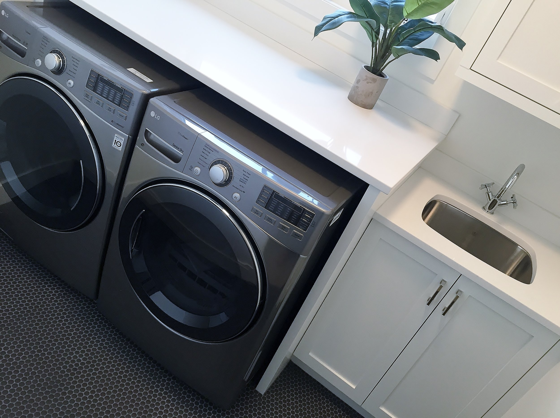situated comfortably along the lovely riverbanks of downtown calgary, suite 702 is naturally all about the expansive view. of course, i am speaking about the outside skyline - one of the primary selling features of this high rise residence - but one might be forgiven for being a bit distracted by the interior views as well!? recently completed and finished with a warm palette of smoked wood & sublime stone, modern mixed metals, and a little pinch of glam throughout - we have created a fresh yet timeless blend of “urban transitional” for these savvy & sophisticated clients to settle on into...
cue the demo team! the first order of business was to open up things up… the previous homeowners had obscured much of the view with heavy cabinetry (gone!), awkward rooms and layouts (fixed!), and an overall heavy mix of finishes (buhbye!) - allowing us to completely capitalize on both the spectacular views, and a better flow throughout the main living spaces.
relocating from two different homes, from two different cities, both out of country - this renovation brought about a steady exercise in downsizing for these two intrepid travelers. editing their worldly goods to suit the size and space now available, it was soon apparent we would need to provide ample opportunity for display! their travels and adventures abroad - combined with their penchant for fine art, crafted cookery, and a good book or two - have allowed a carefully curated collection to emerge…. and it needed a home!
fast forward a few months and a new space has emerged - open and inviting, fancy yet functional, cultured but comfortable. custom storage and open display shelves were peppered throughout, offering plenty of opportunity to show off their wares - and a long (and otherwise unremarkable?!) hallway was transformed into a proper art gallery, inviting you to linger as you now made your way into the heart of this new home - where all of the main living spaces are now beautifully centered on that aforementioned view…!
but for now, let’s focus on things inside ;)
welcome to suite 702!
