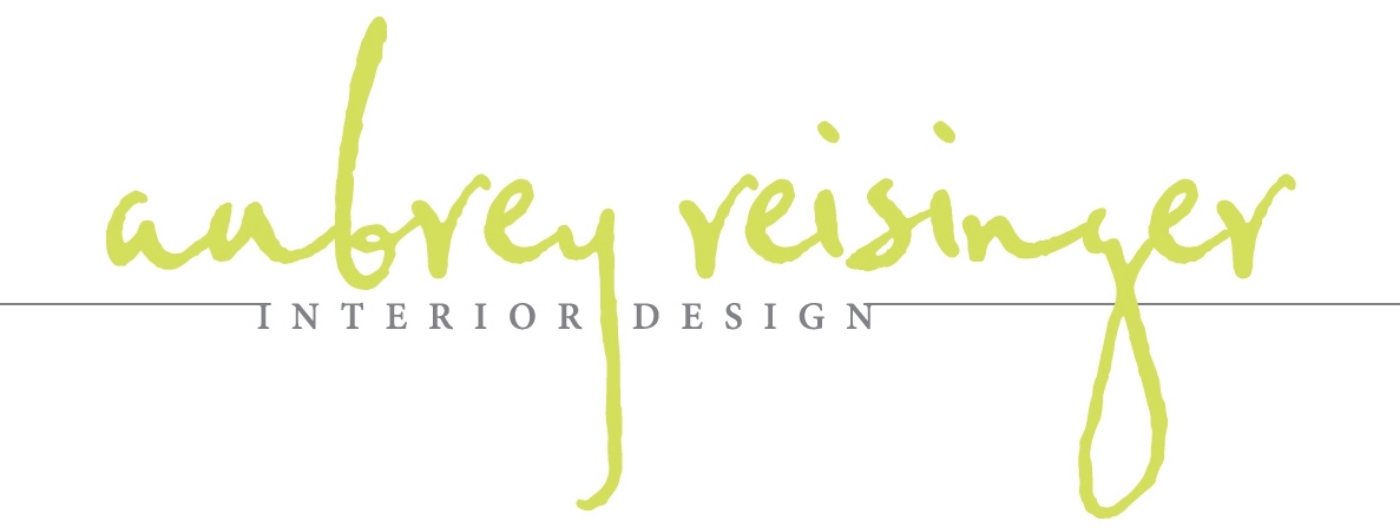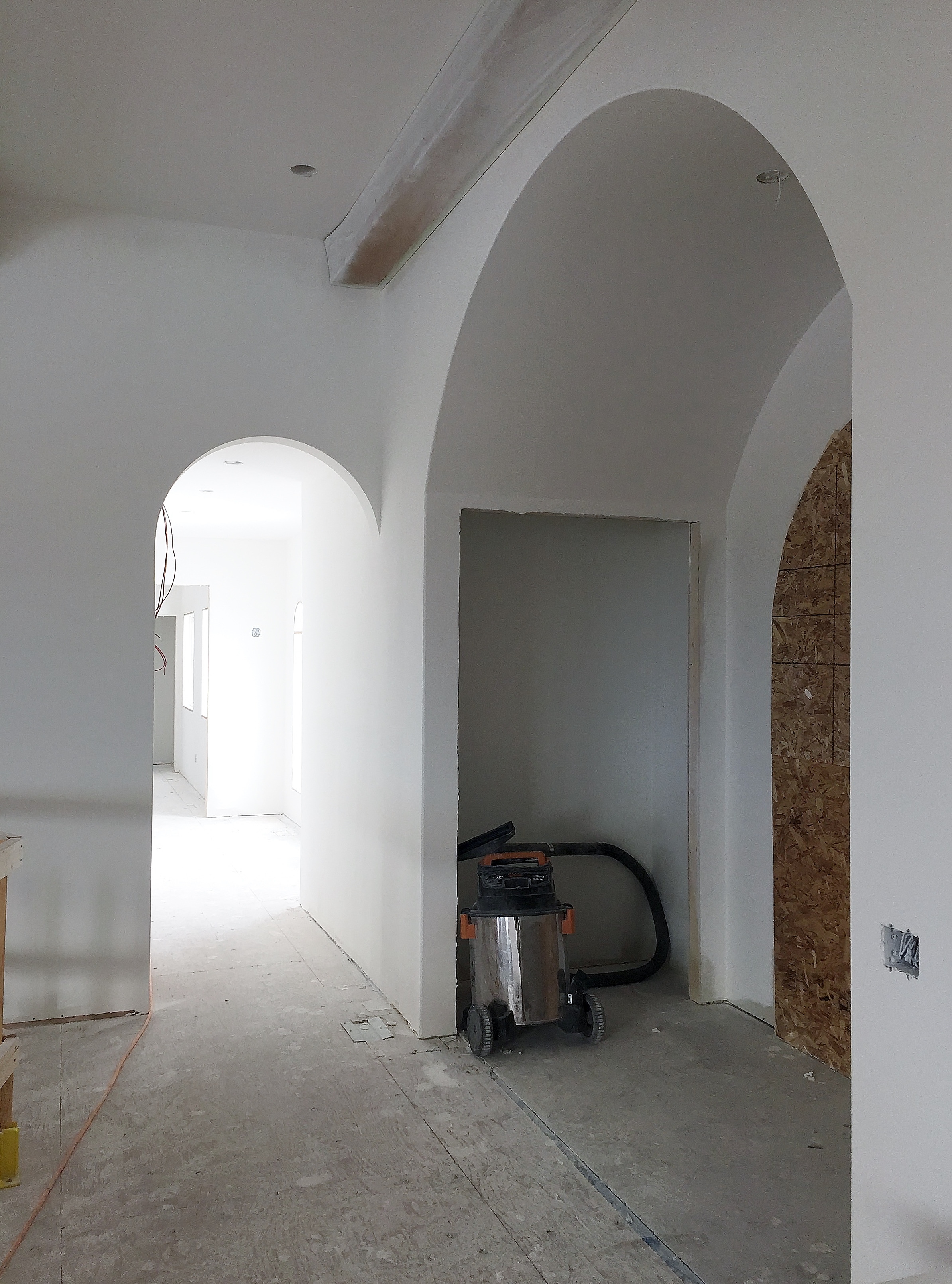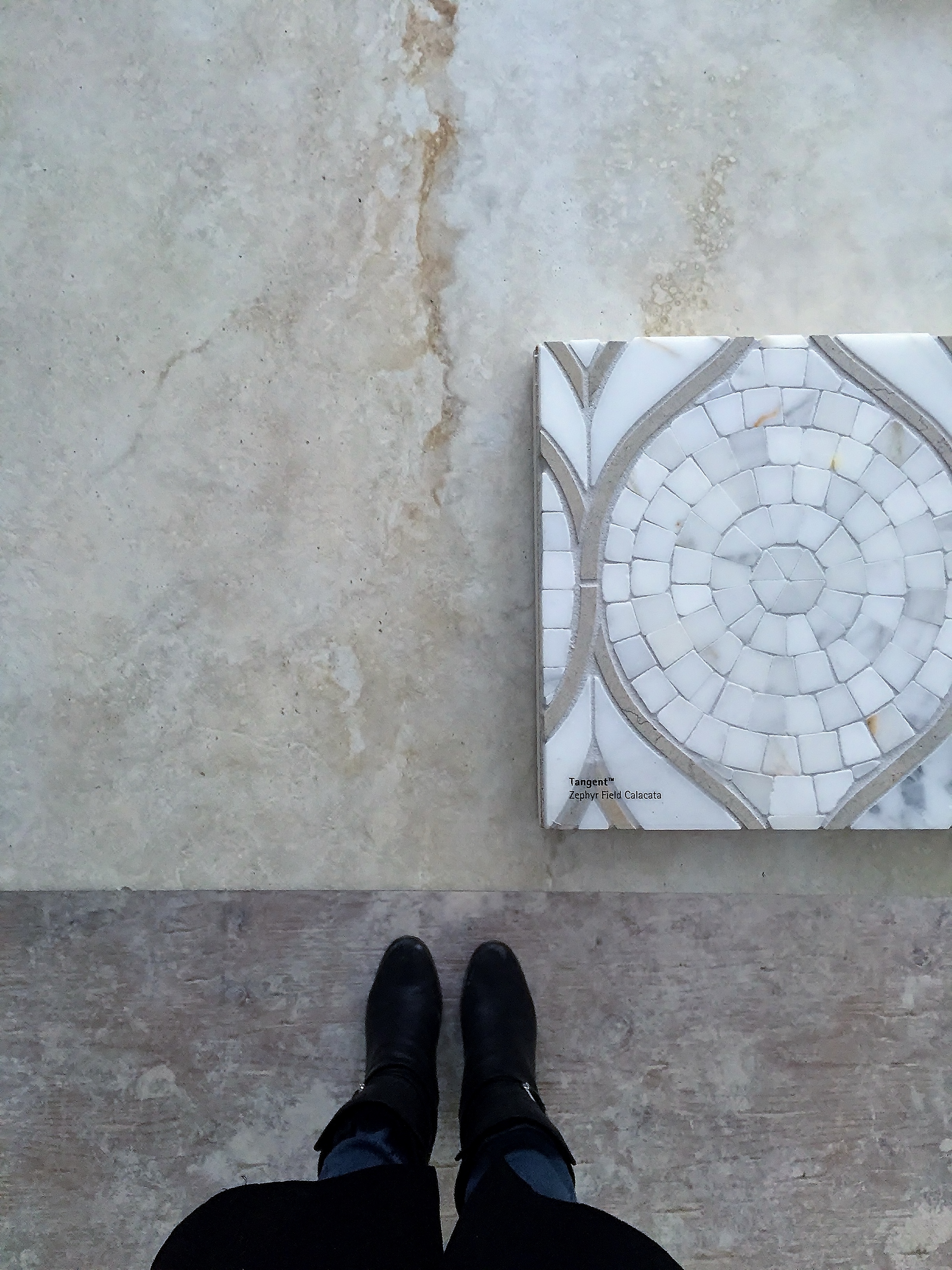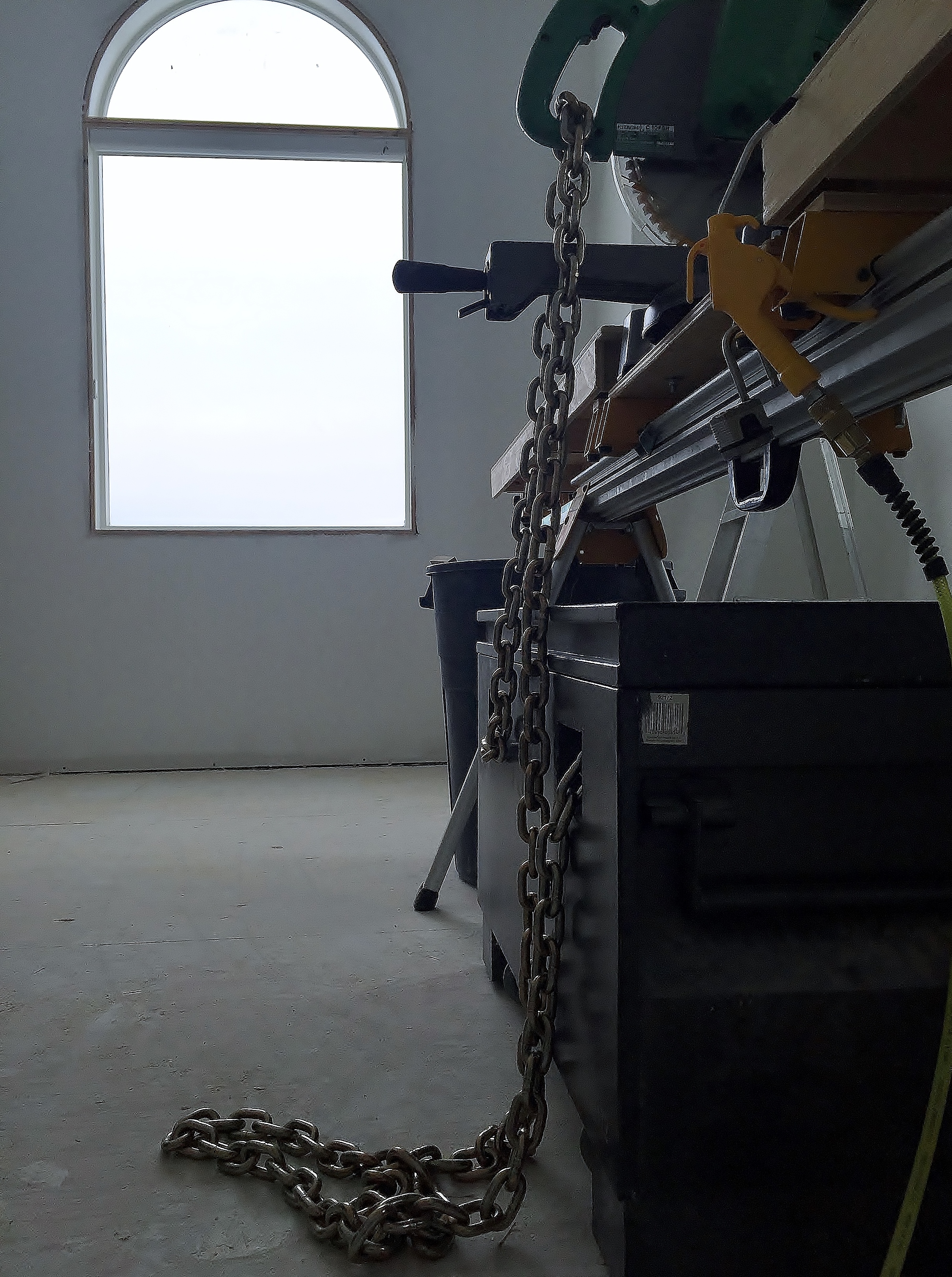when planning a renovation, one of the first things we look to are the existing architectural features of a home - and how they might drive the design. some things you can (and want to!) change with the new design - but when considering the bigger picture of style, structure and budget - it's sometimes best to play the hand you're dealt...
in this case, the hand we ran with were the ever present arches on this springbank residence... and run with them we did! already present in most of the windows - integrating this feature into the new design became an easy move... and soon after a distinctly mediterranean flavor was revealed!
now well into the renovation process (cabinets are going in as i type!) - a finishing package that includes warm woods and statuesque stones have been paired with elegant wrought iron and showstopping fixtures - all working together to lend style and substance to this renovation. other key changes had a portion of the existing indoor lap pool converted into a much needed pair of bedroom suites for the little kids (making way for a sublime master suite for the big kids!); and wherever possible walls have been taken down and spaces opened up to capitalize on that magnificent view - ensuring it is captured and celebrated throughout! it's not the mediterranean sea or anything, but it's not too shabby all the same ;)
due to be completed this spring, we are excited to give you a glimpse of this stunning home in the making - and as always, we look forward to sharing the progress with you in the coming months...
thanks for stopping in - and welcome to springbank!









