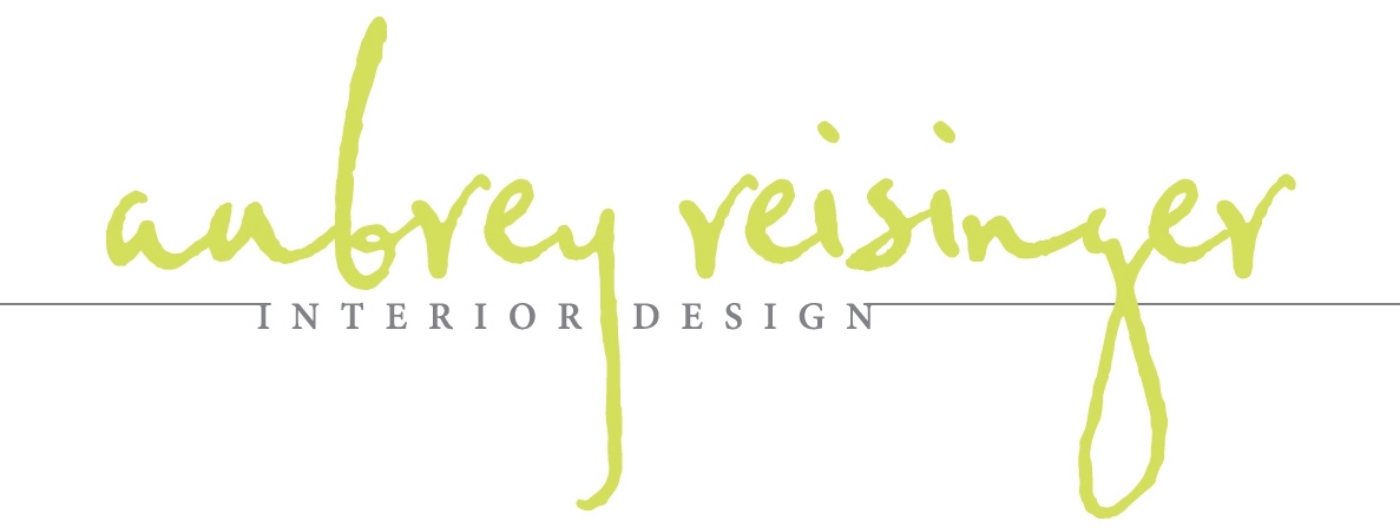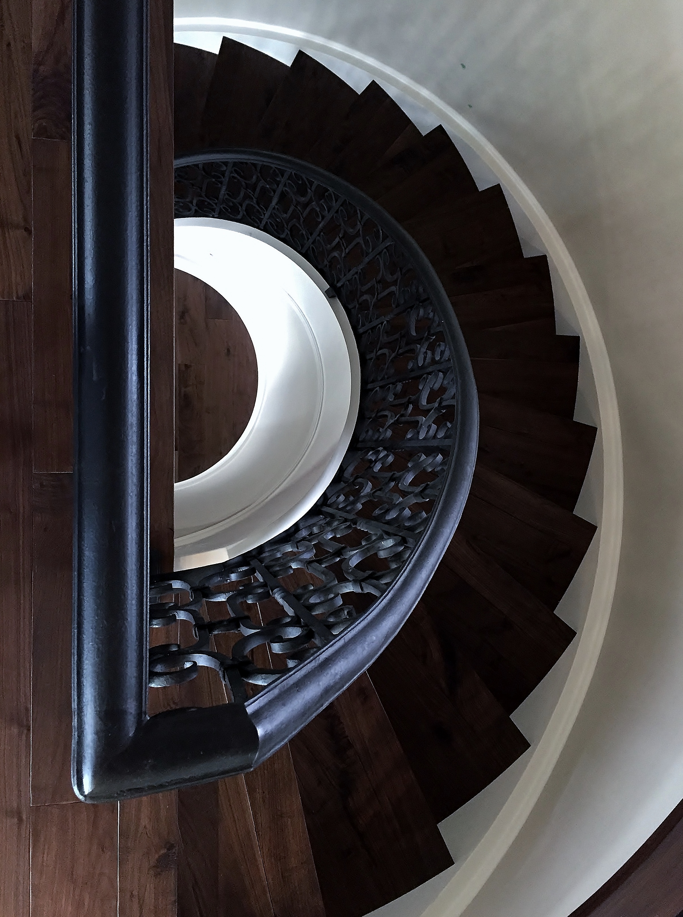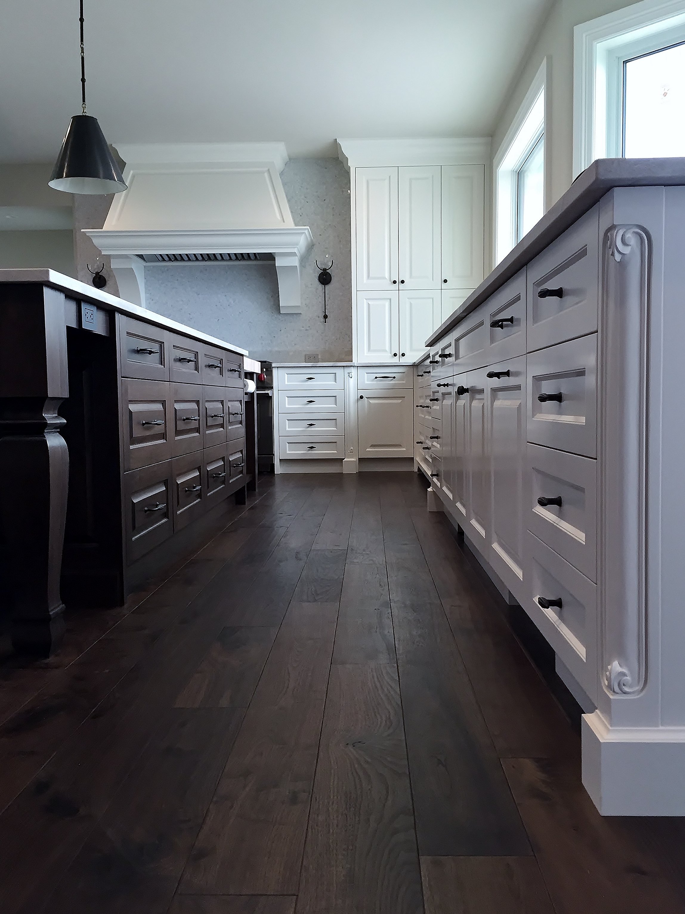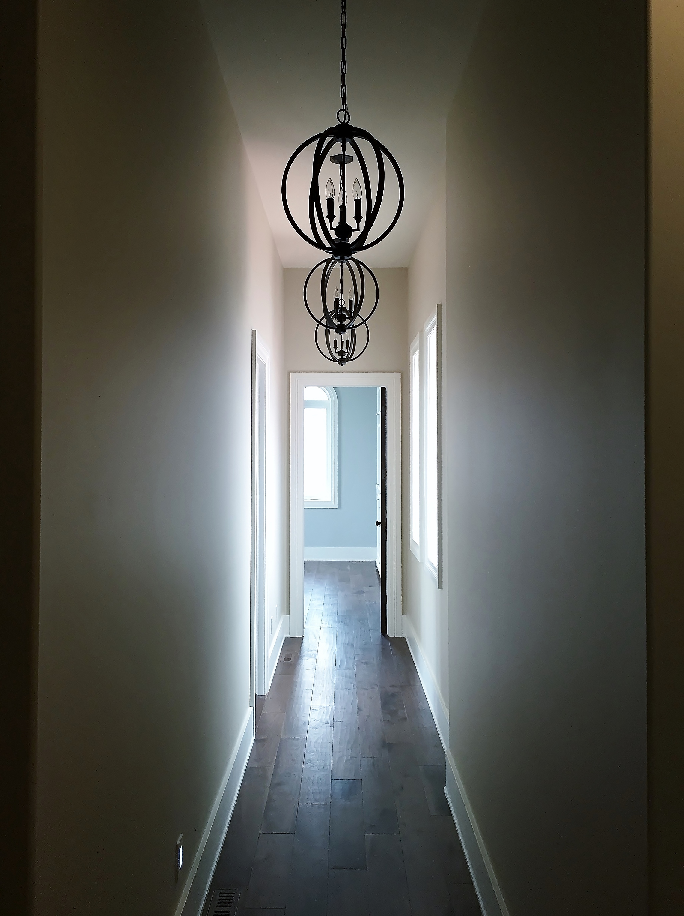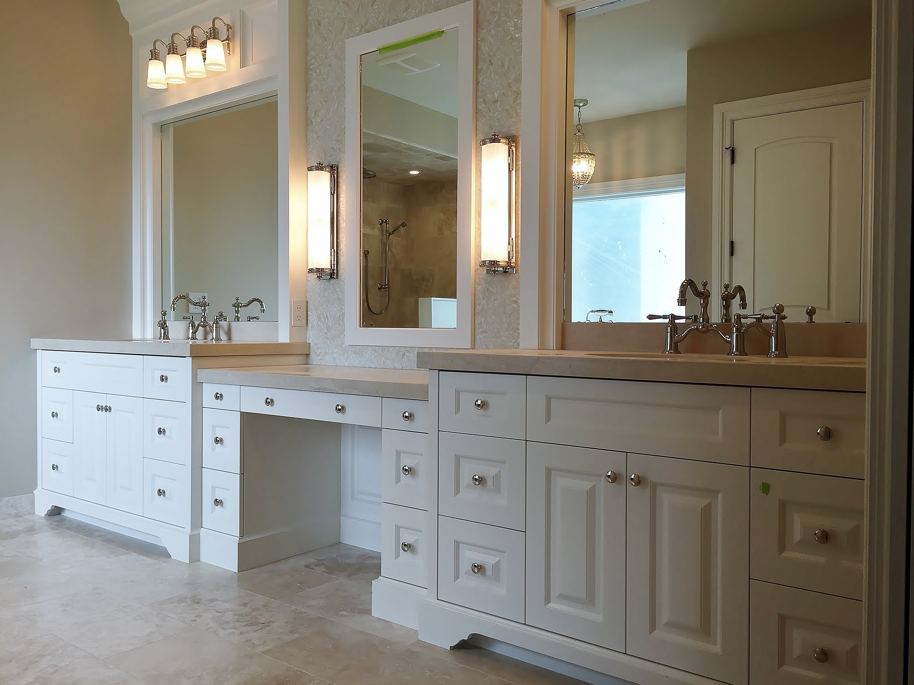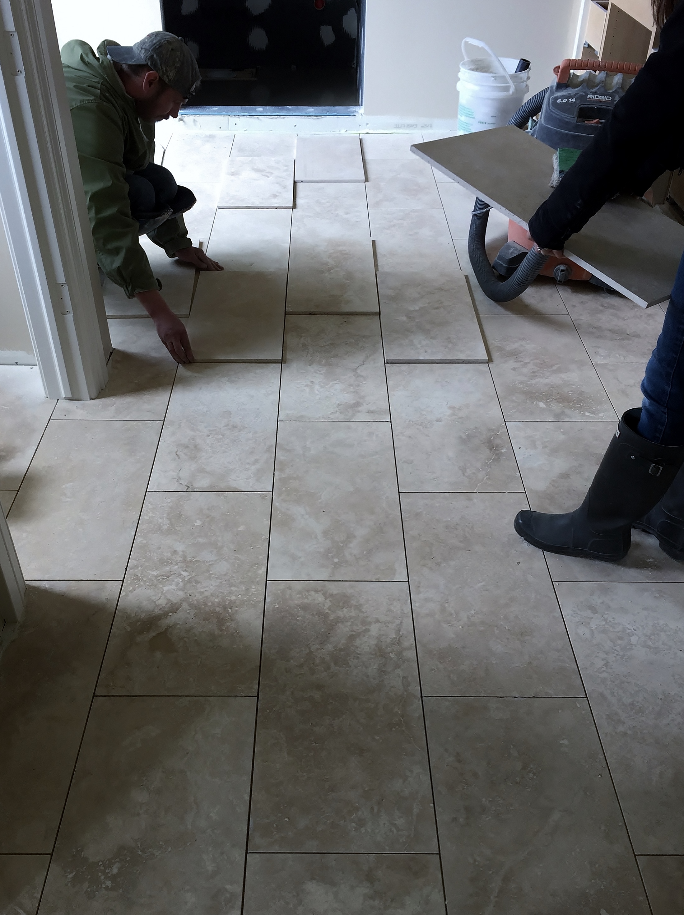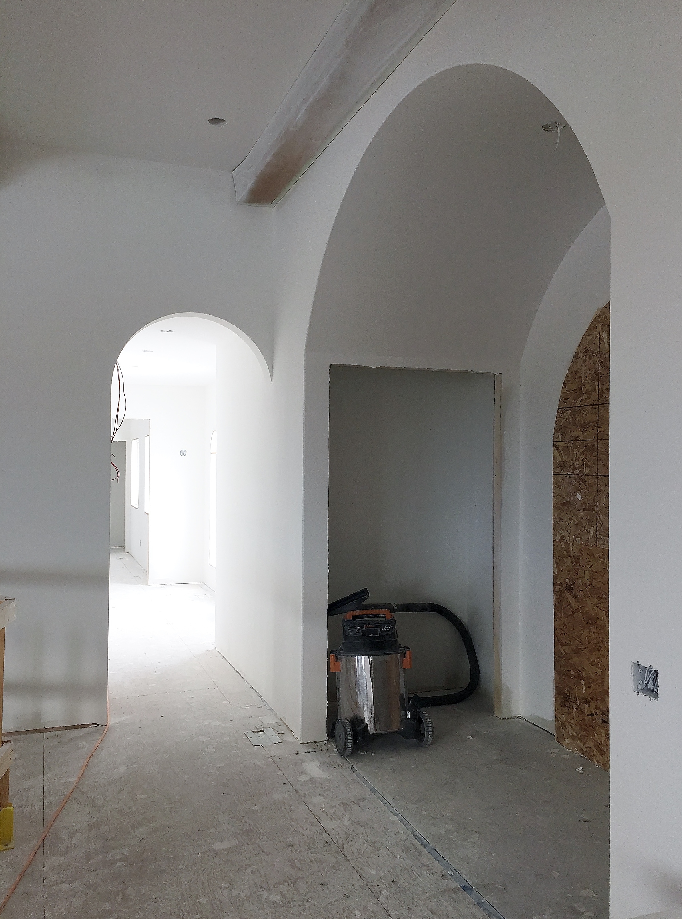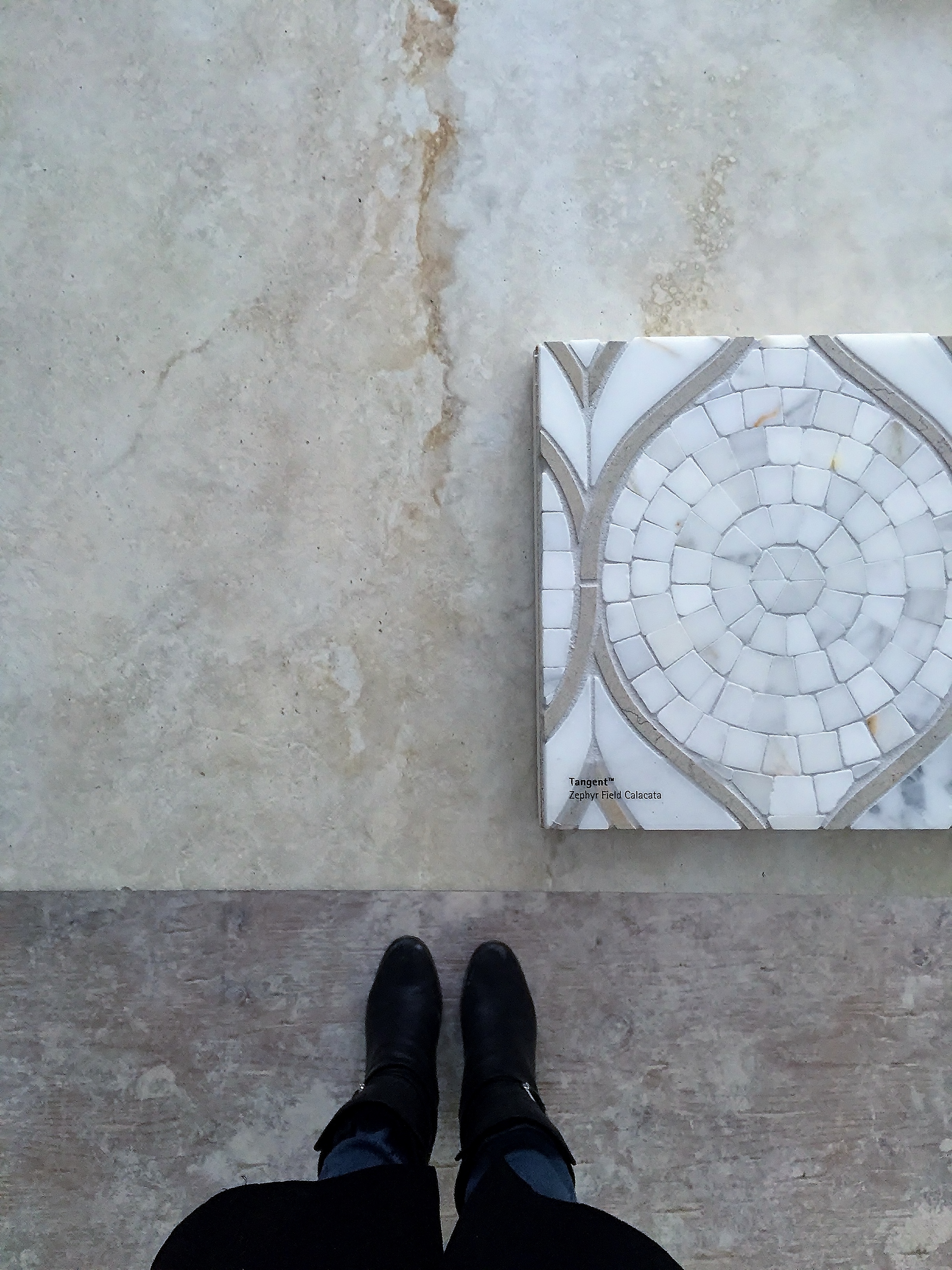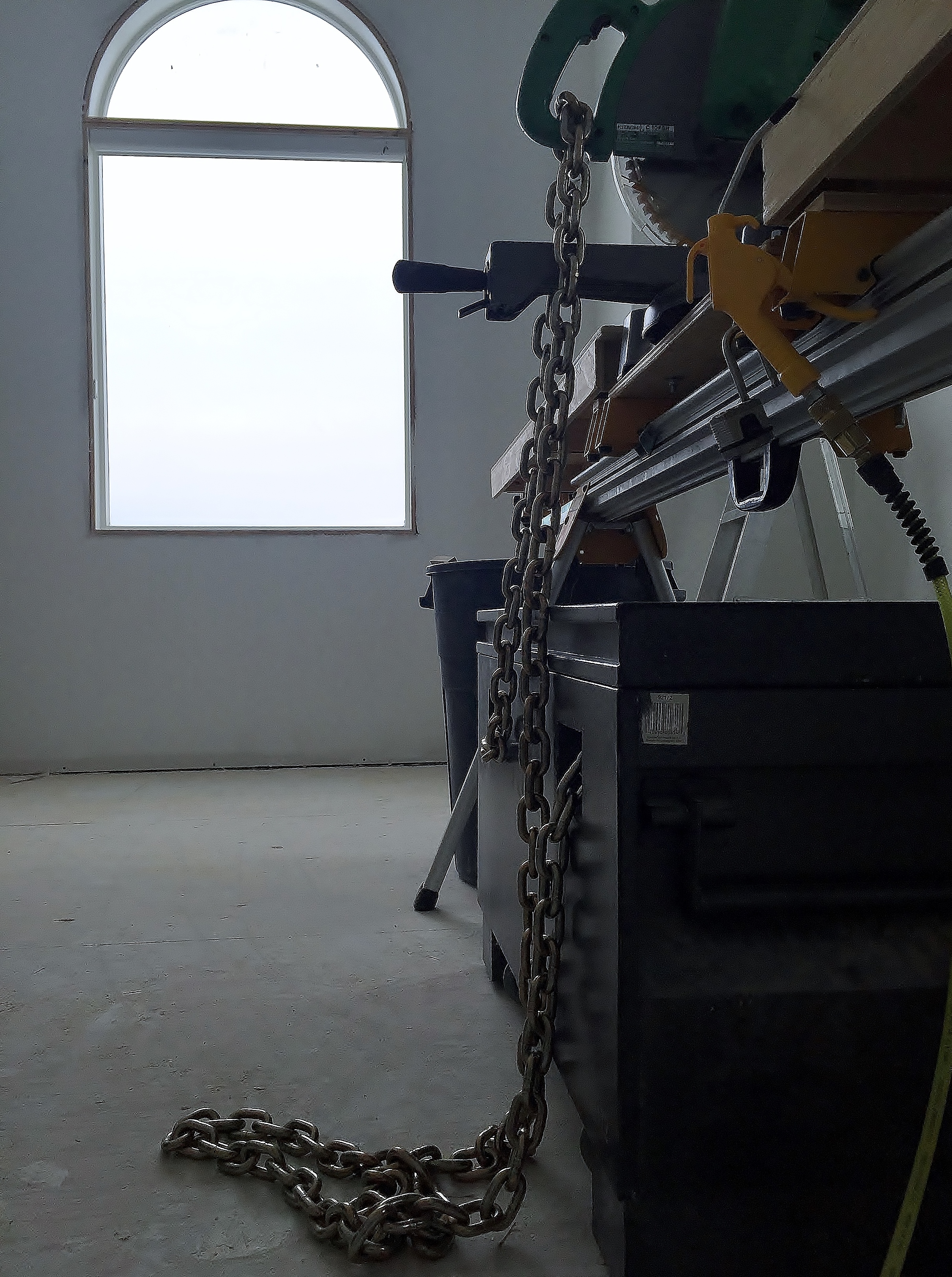as is always the case, summer is gone in a flash - and before i could realize what's happened, i'm staring down october in just a few short days!? sigh.... every. year.
this post is long overdue (the photos were taken back in june!), so i'll keep this write up short and sweet - and simply state that this springbank project is now complete (save the ongoing decor!) - and i am so excited to share these snaps of the finished spaces! :)
with my tardiness in getting these out to you- i have the advantage of knowing that this family is well settled in and enjoying all aspects of life in their new home... which to me, is the true measure of a projects success ;)
in an effort to take advantage of the fabulous fall foliage here in southern alberta, a full photo shoot of the home and a proper gallery are in the works. it is there where we hope to showcase the true extent of this beautiful renovation.... which has been a true top to bottom, inside-out transformation!
but for now, please take a peek inside and enjoy...
and welcome to springbank!
