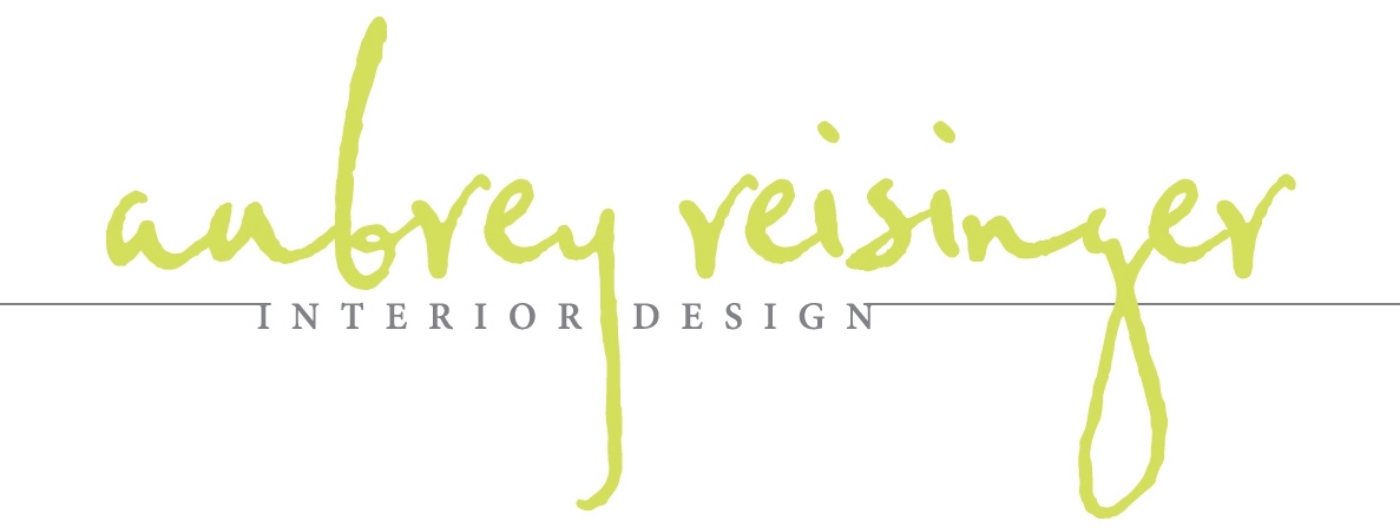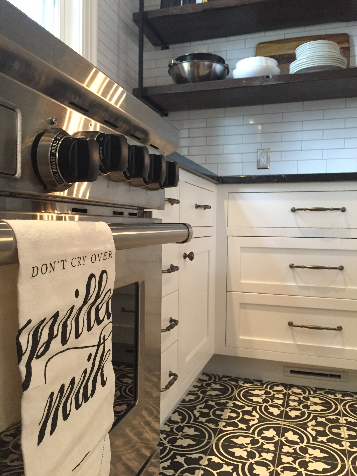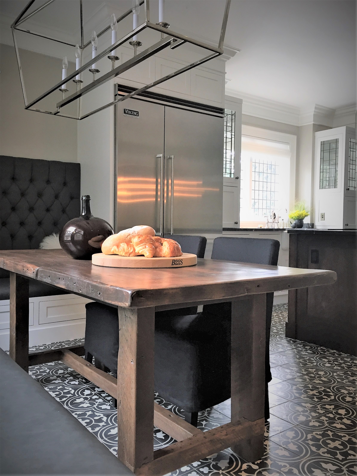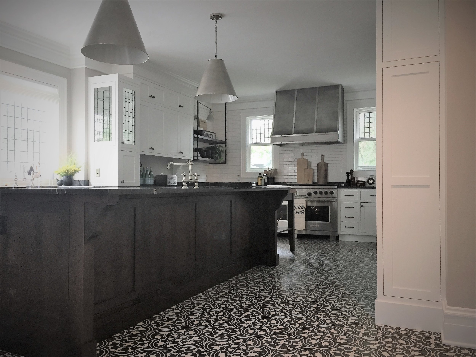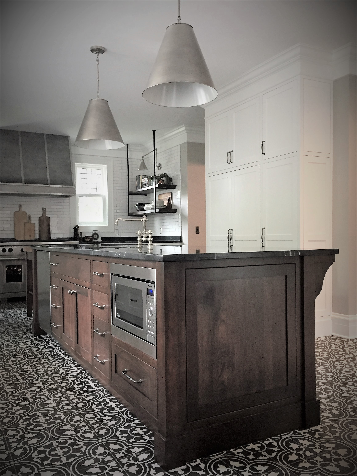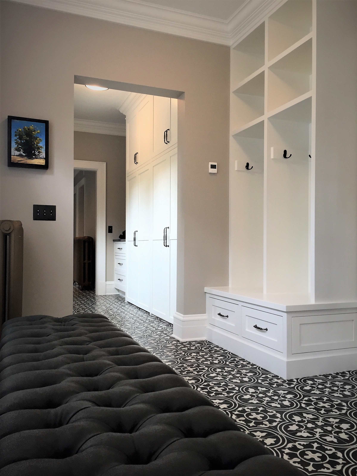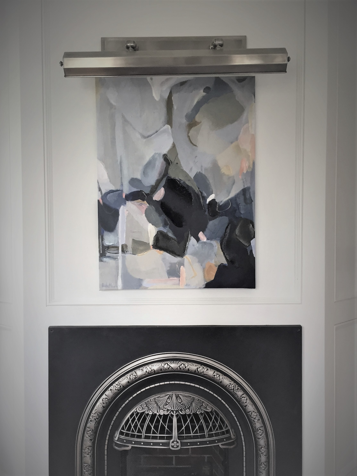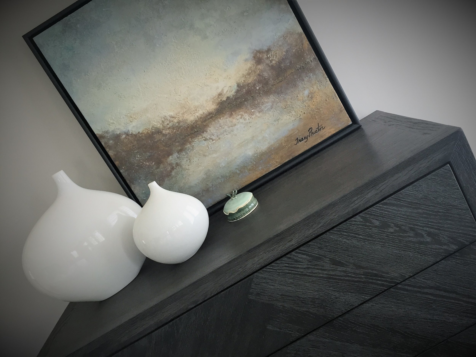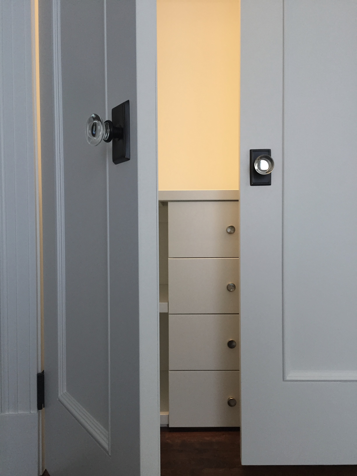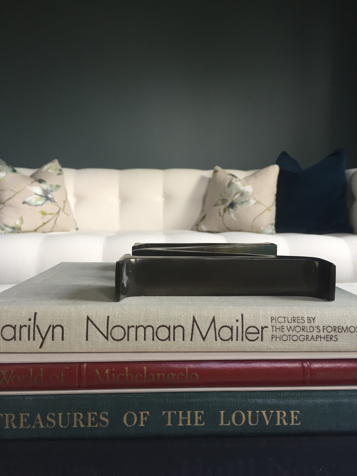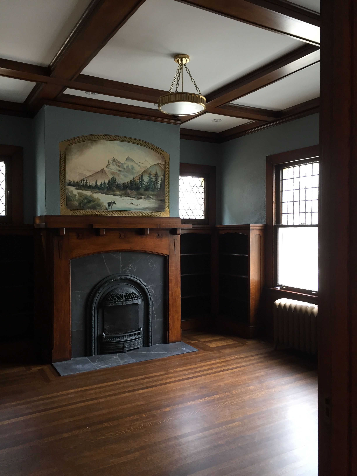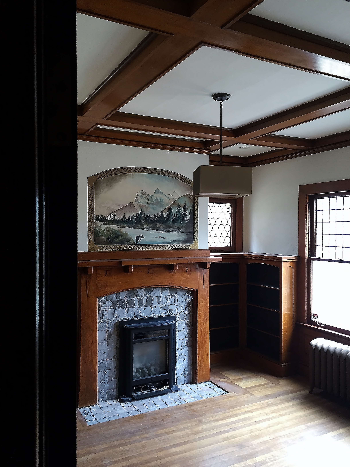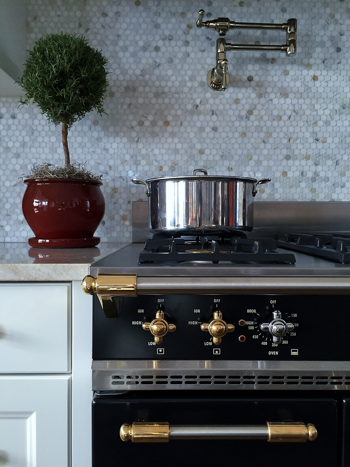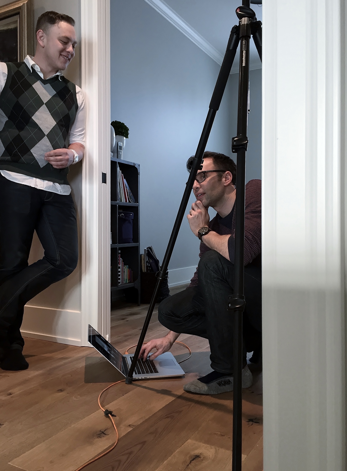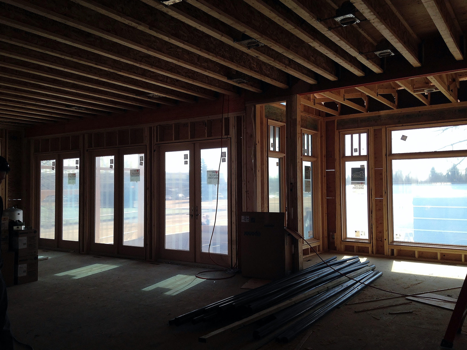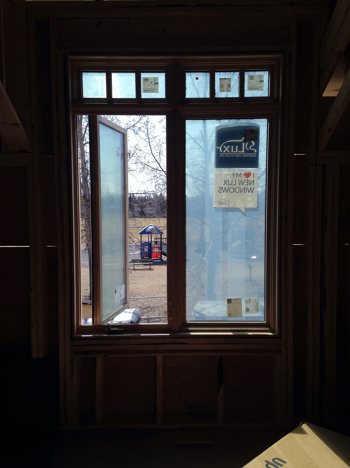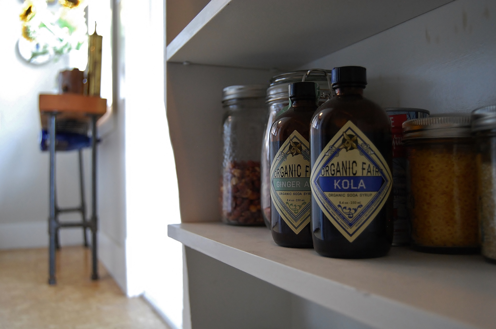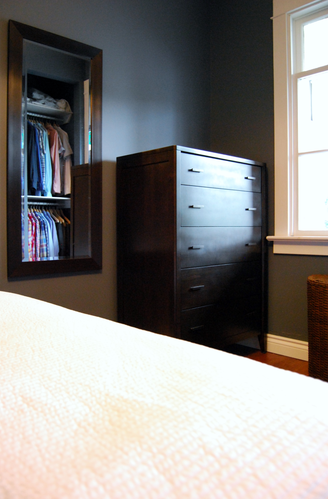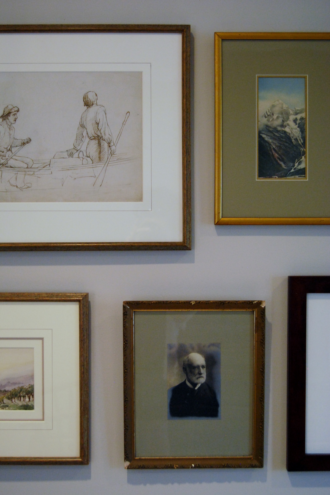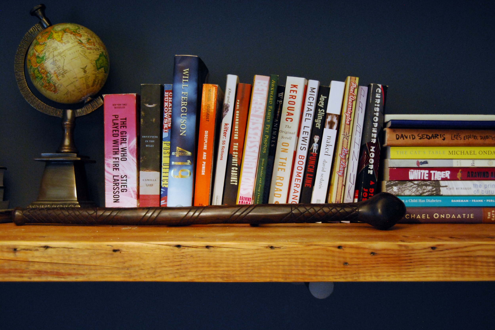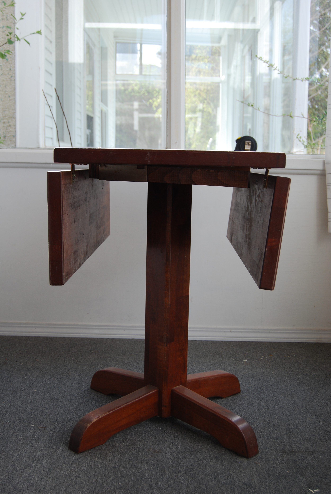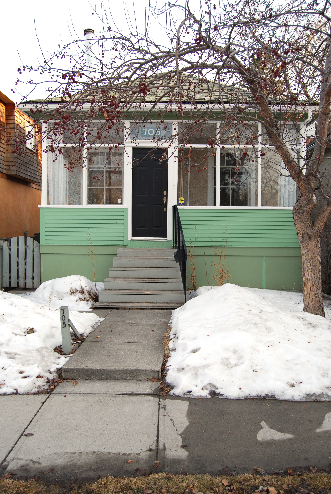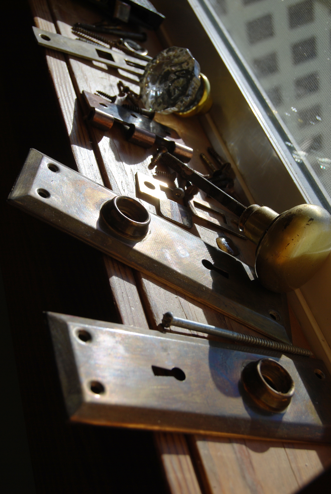soooo, where to begin...!?
my last post - the first and only to date - was a mere introduction to this incredible home, where my enthusiasm was evident and character was a plenty ;)
that was back in january of this year, where we were preparing to start this many layered and infinitely detailed project. flash forward a year and it's now december (seriously, almost christmas?! :/), complete with four seasons and a heap of work behind us!
to catch you up! as we sprung into spring demolition unveiled our task ahead and the history behind it all; summer brought with it new foundations and a glimpse of the home we envisioned?! (so exciting!); through the fall it's been about finishing! finishing to get the walls and roof up on the addition before the weather turned?! and on the flip side, finishing some of the other areas of the home with some pretty fabulous finishes and fixtures within...
and now, here we are... winter! where we are coasting into the final phase of this project and aiming for an anticipated completion date of early 2017. with that in mind, i thought i had better get you all acquainted on what the heck we've been up to this year!
no small undertaking, this home has undergone a top to bottom transformation - playing off it's beautiful history and cherished craftsmanship throughout. we've managed to celebrate the old all the while giving a respectable nod to the now... clean, classic, and just a little bit contemporary, this home will no doubt continue to leave a lasting impression in the years ahead...
tackled in essentially two phases - the first involved the front half of the house, where we made mainly cosmetic changes to the existing upper bedrooms and bathrooms, main floor foyer, living rooms, powder room and den. this gave us a decent head start on things while pursuing the required permits for phase two, where we had the much more involved task of building a major addition to the back of the house (c/w all around exterior face lift) - that is now well near complete as i type!
i confess, it's been a race to make the most of the seasons - to both begin when we broke ground this spring - to the fall, where we were under mother natures good graces while we finished framing to lock up. from there (just like the turning season!) we could take a shift back inside (stay warm!) and begin the rest of the interior finishing; bringing to life the new kitchen, mudroom, and connecting breezeway to the brand new attached garage (and all around man cave) that is to come...
so! without further ado, here is the first in a series of photos i'll be posting on mount royal through the remainder of december. in the collection below, we skip back to where we left off and hi-light some of the cherished details, history, and underpinnings revealed as we began stripping things back during the demolition phase; exquisite woodwork and detailing, fixtures and fittings with a time worn patina, and a sense of history that was impressive & comfortable all at once....
welcome back to mount royal!
